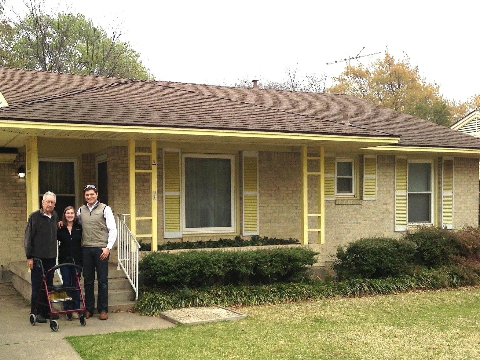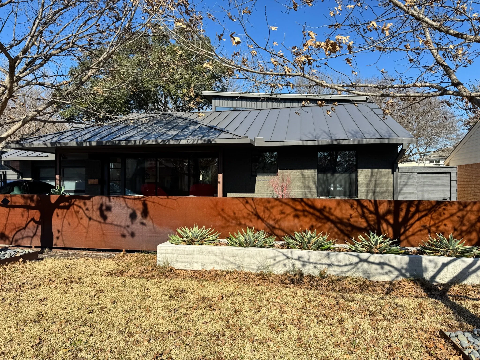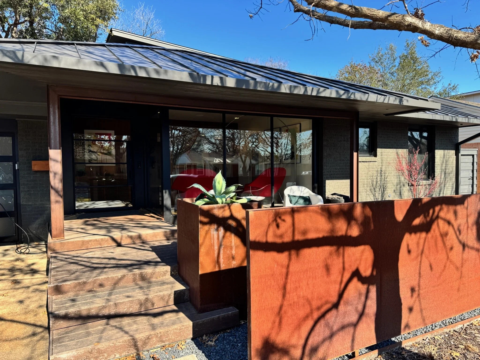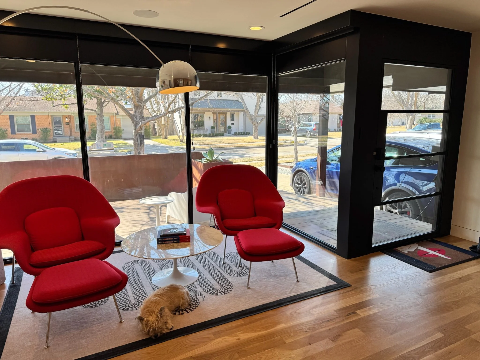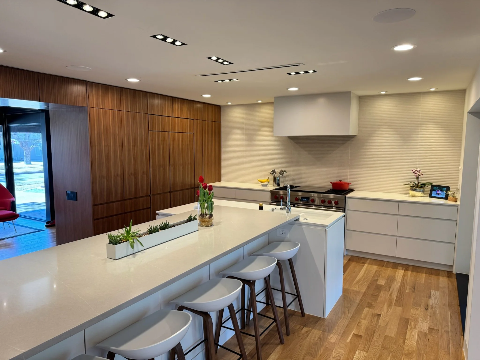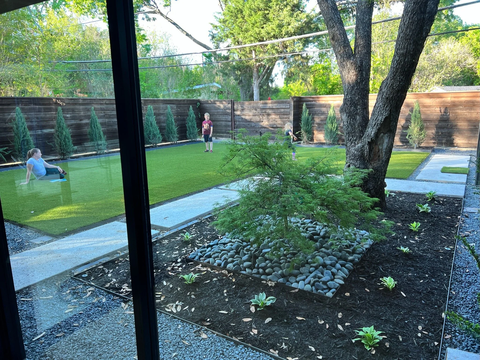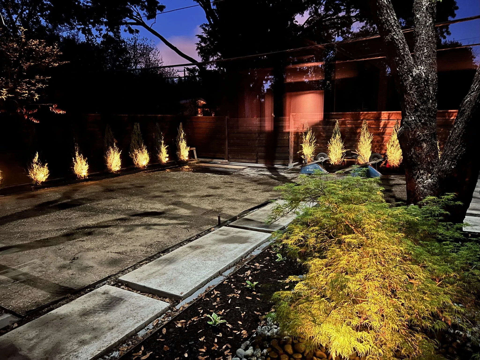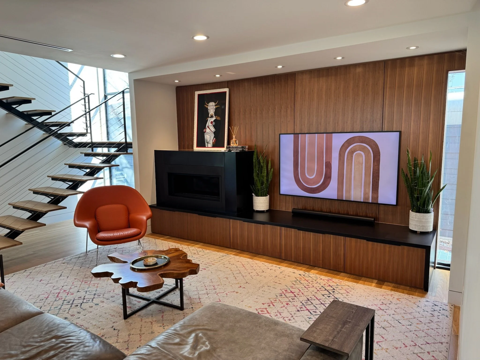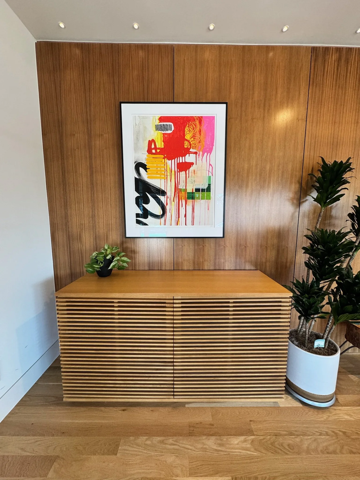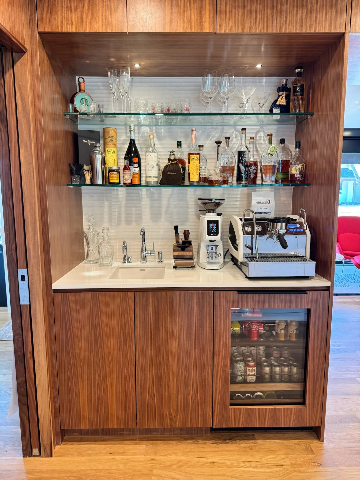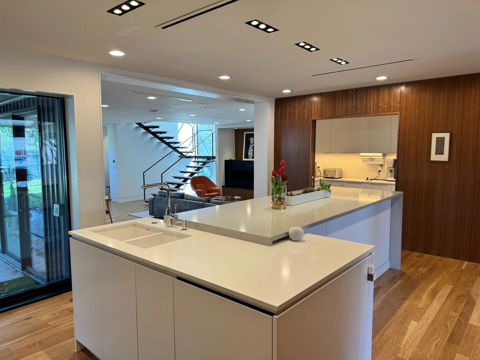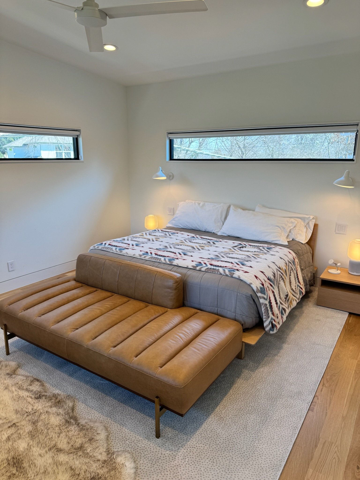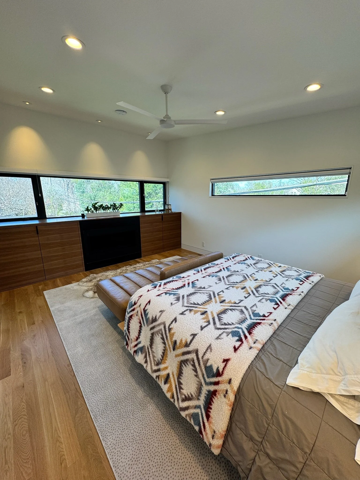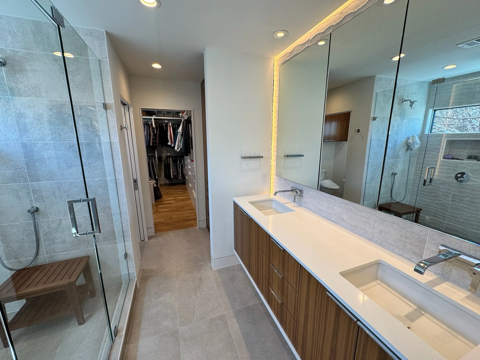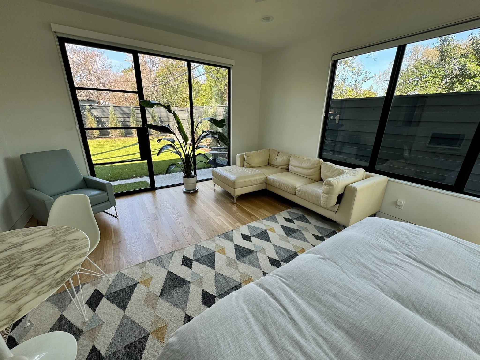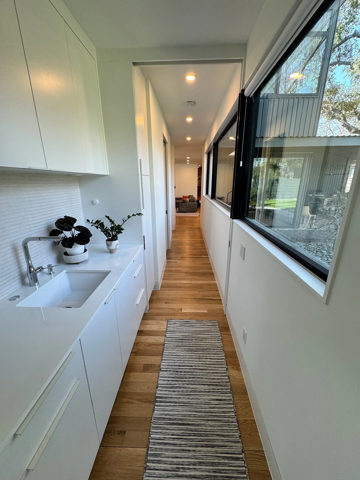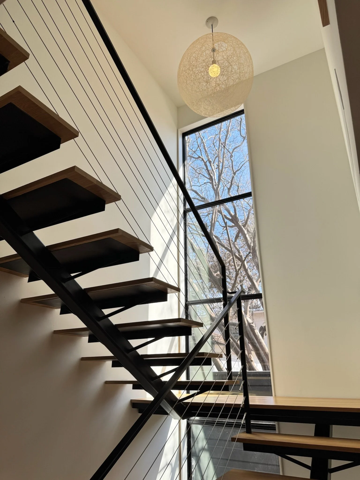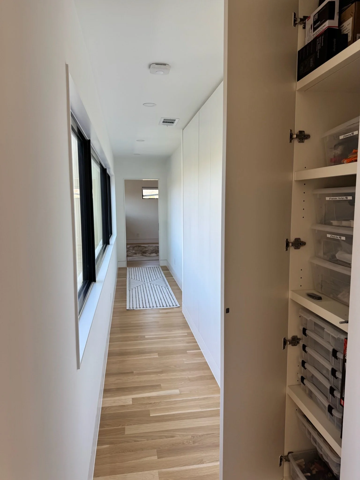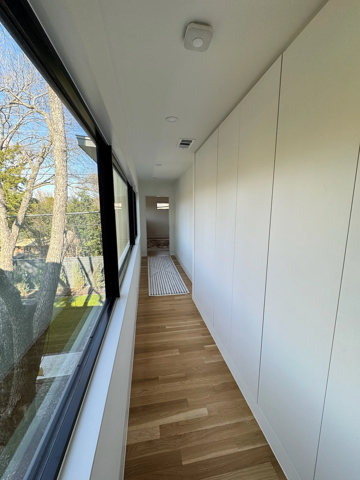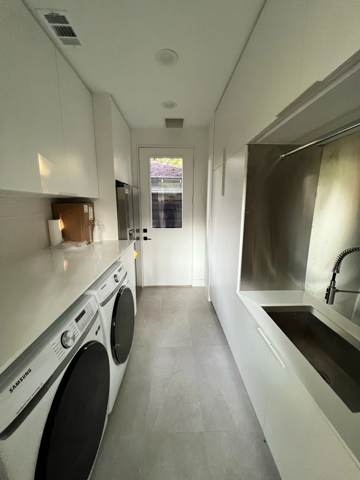March 2025 Home of the Month
518 Bondstone Drive
A Legacy Reimagined: The Home Transformation of a Lifetime
Some homes are just places where people live before moving on. Others, like this one, hold stories in their walls, laughter in their halls, and generations in their foundation. This home is more than an address, it’s a piece of family history, a labor of love, and now, after years of vision and patience, a fully reimagined space designed to last into the future.
A Home with History
When Spencer and Emily bought the home in 2013, they knew it was special. It had good bones, a history worth preserving, and a prime location near White Rock Lake, perfect for their love of cycling and staying close to family.
“We didn’t just buy a house in Old Lake Highlands. We inherited a legacy. Originally built in 1952, this home belonged to Emily’s grandfather, who raised his family here, including her dad, who now lives just a couple of blocks away on Champa.”
For the first few years, they tackled DIY projects, updating what they could and making the house their own. Fresh paint, small upgrades, and a lot of elbow grease helped breathe new life into the space. But as their family grew and their needs evolved, so did their vision. It wasn’t just about fixing things up anymore, it was about creating a home that honored its past while embracing the future.
Reimagining the Space
This wasn’t just a remodel. It was a reinvention. Every detail was carefully considered to preserve the home’s soul while introducing modern functionality. They lovingly restored the original structure, tore down a 1970s addition, and built a sleek, modern two-story extension that seamlessly blends old with new.
The transformation was more than just aesthetic. The plumbing, electrical, and insulation all got a much-needed overhaul. A durable metal roof now tops the home, while oversized windows invite sunlight to dance across the floors throughout the day.
One of their biggest goals? Creating an open, welcoming space without losing the warmth of a traditional home. They reconfigured walls to establish a more intimate entryway, expanded the kitchen into a true gathering space, and installed a stunning floor-to-ceiling glass wall in the main living area, blurring the line between indoors and out.
Outside, the landscaping became just as crucial as the interiors. Lush greenery softens the modern edges, a statement steel fence adds character, and a Japanese maple outside the dining area turns fiery red in the fall. To keep the yard looking pristine year-round? Artificial turf, of course. Less maintenance, more time for enjoying life.
The Journey of a Lifetime
What they expected to be a challenging project turned into an epic three-year journey. One that began just before the world shut down in 2020 due to Covid-19.
“The only thing that kept us sane as a family was remaining in OLH throughout the project (in fact, we lived in the house directly next door, though looking at the house mid-construction every day for three years was a trial in patience!”
The pandemic threw them every curveball imaginable. Supply chain nightmares meant waiting 12 months for windows and a staggering 16 months for their refrigerator and range. Their contractor faced his own challenges, leading to delays, problem-solving, and applying plenty of patience.
But amidst the setbacks, they found unexpected opportunities to personalize the home in ways they hadn’t originally planned.
“As an IT enthusiast, I took on the entire home audio and networking system, running 6e data cables throughout the house and installing a high-performance Ubiquiti Unifi wireless network. And because a home should not only look good but sound good, too, we installed in-ceiling Sonos speakers throughout. Now, whether we’re hosting a dinner party or just unwinding after a long day, the space is filled with rich, immersive sound.” - Spencer
Living in the Dream
Now that the dust has quite literally settled, they’re finally living in the space they always imagined.
Mornings start with coffee brewed from their built-in walnut-paneled espresso bar, the aroma filling the air as light pours in through the massive windows. The open kitchen, once a cramped space, is now the heart of the home where family and friends gather, where meals are made, and life happens.
The primary suite is a sanctuary, tucked away like a retreat, with a spa-like bathroom that makes every day feel like a getaway. Guests have their own private suite complete with a kitchenette, making visits more comfortable (and, let’s be honest, giving everyone a little more breathing room).
But one of the most satisfying aspects? The storage. Every inch was thoughtfully designed, from the floor-to-ceiling built-ins lining the upstairs hallway to the hidden appliance garage in the kitchen.
“We designed this house to work for us. The built-in storage keeps everything tucked away, and every detail, from the flow of the space to the materials we chose, was about making daily life easier and more enjoyable.”
Honoring the Past, Embracing the Future
Through every challenge, delay, and design decision, they remained committed to one thing: respecting the home’s history while making it undeniably theirs.
Sure, it would have been easier to bulldoze and start fresh. But that wasn’t the story they wanted to live. Instead, they chose to preserve the heart of the original 1952 home, honoring its past while shaping its future.
Now, every time they walk through the front door, they don’t just see a beautifully designed house. They see a home filled with history, love, and countless memories waiting to be made.
And that? That makes every challenge worth it.
Thinking of tackling your own renovation in OLH? Here’s what they learned along the way:
Dream big, but don’t compromise on your vision.
Vet your contractors like your life depends on it (because it kind of does).
Expect the unexpected - both in timelines and budget.
If possible, stay in the neighborhood during your project. It helps keep you connected to the process (and your sanity)!



